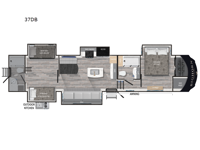
Heartland Bighorn Traveler 37DB Fifth Wheel For Sale
-

Heartland Bighorn Traveler fifth wheel 37DB highlights:
- Loft
- Kitchen Island
- Front Private Bedroom
- Two Bunk Beds
- Five Slides
- Outdoor Kitchen
This dual entry, bunkhouse suite fifth wheel will sleep your crew of eight perfectly! The bunkhouse includes a bunk bed with a TV below across from a second bunk with a sofa below, and both of these bunks are on slides for more space! There is even a full rear bath plus a loft above for more sleeping or storage space! The front private bedroom is where you'll find the king bed slide, closet, washer and dryer prep, plus TV prep if you want the option to watch a movie in bed. And the second full bath is close by the bedroom for convenience. This model includes a middle kitchen and living room with a large sofa slide out, a table with bench seating, a kitchen island, plus all the appliances to cook meals each day. There is even an outdoor kitchen to cook outside when the weather is nice!
Each Bighorn Traveler fifth wheel by Heartland is constructed with lightweight Azdel laminated sidewalls, a walkable roof, and a heated and enclosed underbelly for an added layer of protection. The MORryde strut-assisted "Step Above" folding aluminum treat entry staircase will provide stability when entering your fifth wheel, and the MORryde CRE3000 rubber suspension will ensure smooth towing, especially on tougher terrain. Your electronics are welcome here with dual wireless charging ports and dual Bluetooth speaker ports in each model, and the "Barefoot Friendly" carpet-free flooring is both kid and pet-friendly. Some of the residential comforts you'll find in the Bighorn Traveler are the real wood drawer construction, the night roller shades, and the in-house milled and finished solid surface countertops throughout!
Have a question about this floorplan?Contact UsSpecifications
Sleeps 7 Slides 5 Length 42 ft 8 in Ext Width 8 ft 1 in Ext Height 13 ft 4 in Interior Color Cinderwood, Beechnut Hitch Weight 2580 lbs GVWR 15500 lbs Dry Weight 12994 lbs Cargo Capacity 2458 lbs Fresh Water Capacity 65 gals Grey Water Capacity 45 gals Black Water Capacity 90 gals Tire Size 16" Furnace BTU 35000 btu Number Of Bunks 2 Available Beds King Refrigerator Type 12V Residential Refrigerator Size 16 cu ft Cooktop Burners 3 Number of Awnings 1 Axle Weight 7000 lbs LP Tank Capacity 30 lbs Water Heater Capacity 12 gal AC BTU 30000 btu Awning Info 15' Axle Count 2 Washer/Dryer Available Yes Number of LP Tanks 2 Shower Type Standard Electrical Service 50 amp Similar Fifth Wheel Floorplans
We're sorry. We were unable to find any results for this page. Please give us a call for an up to date product list or try our Search and expand your criteria.
Disclaimer
All Star RV is an AMVIC Licensed Business.
Units may be equipped differently than in the website videos, photos, and/or descriptions. We strongly encourage physically viewing our inventory before completing any purchase.
All Star RV prices reflect the lowest price with factory rebates and incentives already applied.
Manufacturer and/or stock photographs may be used and may not be representative of the particular unit being viewed. Where an image has a stock image indicator, please confirm specific unit details with your dealer representative.








