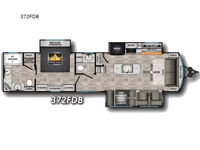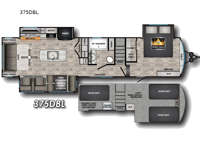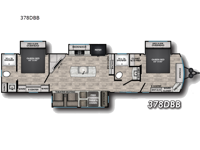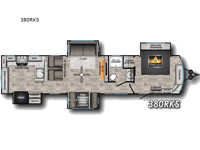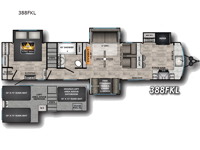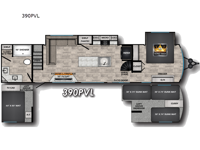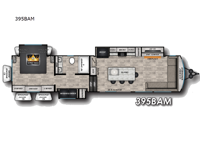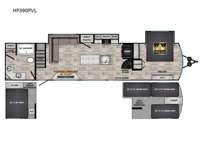CrossRoads RV Hampton Destination Trailer RVs For Sale
The CrossRoads RV Hampton destination trailers are designed and engineered to feel like home! When you have the perfect destination, add a Hampton and enjoy creature comforts each and every time you get to stay!
With 8-foot floor to ceiling heights, residential style appliances, and raised panel cabinetry, you can see how they will feel like home. There is an abundance of storage for you to bring along all of your essentials, create the perfect outdoor oasis with the patio awning, and rinse any unwanted dirt off with the outside faucet before heading inside. Each is designed for all weather too with an enclosed underbelly, severe weather welded mounts, a fiberglass roof and floor insulation with radiant tech foil, plus rain gutters along the entire roof line to keep water away from your unit.
Take a look at the whole lineup of CrossRoads RV Hampton destination trailers, and choose the one that feels the most like home to you!
-
Hampton 372FDB

CrossRoads RV Hampton destination trailer 372FDB highlights: Bath and a Half ... more about Hampton 372FDB
Have a question about this floorplan? Contact Us
Specifications
Sleeps 4 Slides 3 Length 41 ft 4 in Ext Width 8 ft 3 in Ext Height 13 ft Int Height 8 ft Interior Color Breezy Beige, Granite Gray Hitch Weight 1928 lbs Dry Weight 11020 lbs Fresh Water Capacity 50 gals Grey Water Capacity 78 gals Black Water Capacity 78 gals Tire Size 16" Furnace BTU 35000 btu Available Beds King Refrigerator Type Residential Cooktop Burners 4 Shower Size 48" Number of Awnings 1 Water Heater Type On Demand AC BTU 40500 btu TV Info LR 50" LED HDTV Axle Count 2 Washer/Dryer Available Yes Number of LP Tanks 2 Shower Type Shower w/Seat Electrical Service 50 amp Similar Floorplans
-
Hampton 375DBL

CrossRoads RV Hampton 375DBL destination trailer highlights: Three Bunk Mats ... more about Hampton 375DBL
Have a question about this floorplan? Contact Us
Specifications
Sleeps 7 Slides 3 Length 41 ft 8 in Ext Width 8 ft 3 in Ext Height 13 ft 6 in Int Height 9 ft Interior Color Breezy Beige, Granite Gray Hitch Weight 1610 lbs Dry Weight 11696 lbs Fresh Water Capacity 50 gals Grey Water Capacity 84 gals Black Water Capacity 39 gals Tire Size 16" Furnace BTU 35000 btu Available Beds King Refrigerator Type Residential Cooktop Burners 4 Shower Size 48" Number of Awnings 1 Water Heater Type On Demand AC BTU 40500 btu TV Info LR 50" LED HDTV on Lift Axle Count 2 Washer/Dryer Available Yes Number of LP Tanks 2 Shower Type Standard Electrical Service 50 amp Similar Floorplans
-
Hampton 378DBB

CrossRoads Hampton destination trailer 378DBB highlights: Spacious Full Bath Two ... more about Hampton 378DBB
Have a question about this floorplan? Contact Us
Specifications
Sleeps 4 Slides 4 Length 41 ft 8 in Ext Width 8 ft 3 in Ext Height 13 ft Int Height 8 ft Interior Color Breezy Beige, Granite Gray Hitch Weight 1816 lbs Dry Weight 11706 lbs Fresh Water Capacity 50 gals Grey Water Capacity 117 gals Black Water Capacity 78 gals Tire Size 16" Furnace BTU 35000 btu Available Beds Queen Refrigerator Type Residential Cooktop Burners 4 Shower Size 30" x 36" Number of Awnings 1 Water Heater Type On Demand AC BTU 40500 btu TV Info LR 50" LED HDTV Axle Count 2 Washer/Dryer Available Yes Number of LP Tanks 2 Shower Type Standard Electrical Service 50 amp Similar Floorplans
-
Hampton 380RKS

CrossRoads RV Hampton 380RKS destination trailer highlights: Four Slide Outs 60" ... more about Hampton 380RKS
Have a question about this floorplan? Contact Us
Specifications
Sleeps 4 Slides 4 Length 42 ft Ext Width 8 ft 3 in Ext Height 13 ft Int Height 8 ft Interior Color Breezy Beige, Granite Gray Hitch Weight 1672 lbs Dry Weight 10928 lbs Fresh Water Capacity 50 gals Grey Water Capacity 78 gals Black Water Capacity 39 gals Tire Size 16" Furnace BTU 35000 btu Available Beds King Refrigerator Type Residential Cooktop Burners 4 Shower Size 30" x 36" Number of Awnings 1 Water Heater Type On Demand AC BTU 40500 btu TV Info LR 50" LED HDTV Axle Count 2 Washer/Dryer Available Yes Number of LP Tanks 2 Shower Type Standard Electrical Service 50 amp Similar Floorplans
-
Hampton 388FKL

CrossRoads RV Hampton 388FKL destination trailer highlights: Double Loft Area ... more about Hampton 388FKL
Have a question about this floorplan? Contact Us
Specifications
Sleeps 7 Slides 4 Length 42 ft 11 in Ext Width 8 ft 3 in Ext Height 13 ft 6 in Int Height 9 ft Interior Color Breezy Beige, Granite Gray Hitch Weight 1768 lbs Dry Weight 12074 lbs Fresh Water Capacity 50 gals Grey Water Capacity 117 gals Black Water Capacity 39 gals Tire Size 16" Furnace BTU 35000 btu Available Beds King Refrigerator Type Residential Cooktop Burners 4 Shower Size 48" Number of Awnings 1 Water Heater Type On Demand AC BTU 40500 btu TV Info LR 50" LED HDTV Axle Count 2 Washer/Dryer Available Yes Number of LP Tanks 2 Shower Type Standard Electrical Service 50 amp Similar Floorplans
-
Hampton 390PVL

CrossRoads RV Hampton destination trailer 390PVL highlights: Two Lofts Kitchen ... more about Hampton 390PVL
Have a question about this floorplan? Contact Us
Specifications
Sleeps 8 Slides 2 Length 42 ft 11 in Ext Width 8 ft 5 in Ext Height 13 ft 6 in Int Height 9 ft Interior Color Breezy Beige, Granite Gray Hitch Weight 1672 lbs Dry Weight 12120 lbs Fresh Water Capacity 50 gals Grey Water Capacity 78 gals Black Water Capacity 39 gals Tire Size 16" Furnace BTU 35000 btu Available Beds King Refrigerator Type Residential Cooktop Burners 4 Shower Size 48" Number of Awnings 1 Water Heater Type On Demand AC BTU 40500 btu TV Info LR 50" LED HDTV Axle Count 2 Washer/Dryer Available Yes Number of LP Tanks 2 Shower Type Standard Electrical Service 50 amp Similar Floorplans
-
Hampton 395BAM

CrossRoads RV Hampton destination trailer 395BAM highlights: Triple Slides ... more about Hampton 395BAM
Have a question about this floorplan? Contact Us
Specifications
Sleeps 4 Slides 3 Length 42 ft 11 in Ext Width 8 ft 5 in Ext Height 13 ft 6 in Int Height 8 ft Interior Color Breezy Beige, Granite Gray Hitch Weight 1482 lbs Dry Weight 12282 lbs Fresh Water Capacity 54 gals Grey Water Capacity 40 gals Black Water Capacity 40 gals Tire Size 16" Furnace BTU 35000 btu Available Beds King Refrigerator Type Residential Cooktop Burners 4 Shower Size 48" Number of Awnings 1 Water Heater Type On Demand AC BTU 40500 btu TV Info LR 65" LED HDTV Axle Count 2 Washer/Dryer Available Yes Number of LP Tanks 2 Shower Type Standard Electrical Service 50 amp Similar Floorplans
-
Hampton HP390PVL

CrossRoads RV Hampton destination trailer HP390PVL highlights: Two Lofts Kitchen ... more about Hampton HP390PVL
Have a question about this floorplan? Contact Us
Specifications
Sleeps 8 Slides 2 Length 42 ft 11 in Ext Width 8 ft 5 in Ext Height 13 ft 6 in Int Height 9 ft Interior Color Breezy Beige, Granite Gray Hitch Weight 1672 lbs Dry Weight 12120 lbs Fresh Water Capacity 50 gals Grey Water Capacity 78 gals Black Water Capacity 39 gals Tire Size 16" Furnace BTU 35000 btu Available Beds King Refrigerator Type Residential Cooktop Burners 4 Shower Size 48" Number of Awnings 1 LP Tank Capacity 30 lbs Water Heater Type On Demand AC BTU 30000 btu TV Info LR 50" LED HDTV Axle Count 2 Washer/Dryer Available Yes Number of LP Tanks 2 Shower Type Standard Electrical Service 50 amp Similar Floorplans
Hampton Features:
Standard Features
Living Room
- Exterior Cable w/ Satellite Hookup & Booster
- 8’ from Floor to Ceiling Height (Non Loft Models)
- 9’ From Floor to Ceiling Height (Loft Models)
- 7’ 0” Headroom in Slide-Outs
- Two Toned Wood Fascia
- Decorative Accent Lighting
- Powered Theatre Seating
- TV Antenna w/ Cable Output
- HD LED TV
- Living Room Tri-Fold Hide-A-Bed Sofa (VBM)
- Patio Door w/ Swing-Out Assist Rail
- Interior LED Lighting
- Roller Blinds
- (3) 13.5K BTU A/C
- 5,100 BTU Fireplace
- Ceiling Fan (VBM)
Kitchen
- Residential Refrigerator
- Stainless Steel Microwave
- Solid Surface Countertops
- Raised Panel Cabinet Door
- Deep Stainless Steel Sink
- Faucet w/ Pull-Out Sprayer
- Residential Overhead Cabinets w/ Lighting
- Freestanding Table and Chairs
- Full Extension Ball Bearing Drawer Guides
- Residential 4 Burner Range
- 3.37 Ft3 Oven Capacity
Bedroom
- TV Hook-up
- Deluxe Closet
- Coordinated Window Treatments & Bedspread
- King Sized Residential Mattress (VBM)
- 13.5K BTU A/C
Exterior
- Tinted Glass Windows
- Patio Awning
- Exterior Speakers
- Outside Faucet
- One Piece Fiberglass Front Cap
- Wi-Fi Prep
Construction
- 50 Amp Service
- One Piece Radius Roof
- 3/8” Roof Decking
- 16” OC Truss Rafters with 4-1/2” Crown
- Fiberglass Roof & Floor Insulation w/ Radiant Tech Foil
- Rain Gutters Along Entire Roof Line
- 35,000 BTU Floor Ducted Furnace
- 5/8” Floor Decking
- 12” I-Beam
- 60” x 76” Patio Door
- 101” Overall Unit Width
- Electric Slides Throughout
- Dual LP Tank Hook-up (Front and Back)
- On Demand Water Heater
- Black Tank Flush
- Enclosed Underbelly
- Swing-Out Entry Assist Handle at Second Door
- Severe Weather Welded Mounts
- Blade Pure A/C System
Convenience Package (Standard)
- Smoke Detector
- LP Detector
- (3) 13.5K BTU A/C
- Awning
- Microwave
- Power Vent in Bathroom
- TV Antenna
- One Piece Shower
- Water Heater Bypass
- Quilted Bedspread
- KeyTV
See us for a complete list of features and available options!
All standard features and specifications are subject to change.
All warranty info is typically reserved for new units and is subject to specific terms and conditions. See us for more details.
Due to the current environment, our features and options are subject to change due to material availability.
Manu-Facts:

Crossroads RV's strong values for production performance is the foundation of our product promise. Since 1996, we have provided solid products and have expanded our distribution base to a national level. We take pride in our lean philosophy of keeping the frills minimal in our organizational structure, yet quality of product, service, value and comfort high for customer satisfaction. Building strong relationships with our dealer community is important to our success. We understand the stronger our dealers, the stronger your satisfaction. We help our dealers' success by maintaining protected territories for each dealer, so they can focus on fulfilling your expectations at a level we require. Located in Topeka, Indiana, we have five manufacturing facilities and employ over 600 people who team together to manufacture our high-quality products.









