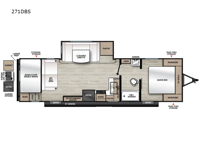
Coachmen RV Catalina Summit Series 8 271DBS Travel Trailer For Sale
-

Coachmen Catalina Summit Series 8 travel trailer 271DBS highlights:
- Front Private Bedroom
- 21' Power Awning
- Sofa with Cupholders
- U-Shaped Dinette
- Pass-Through Storage
This bunkhouse travel trailer will be perfect for your whole crew! There is a large slide out in the main living area so you can stretch out, and here you'll find the U-shaped dinette and spacious pantry for snacks! The double-size bunks include steps leading up to them plus a wardrobe nearby for your guests' clothes. This model includes a walk-through bath with a tub/shower that will make bath time for little ones easier than ever, and you'll love having your own bedroom up front. A queen bed comes standard, along with dual wardrobes, plus one of the dual entry doors for convenience. The interior kitchen includes a three burner cooktop and a microwave oven, and the outdoor camper kitchen includes a pull-out griddle, a refrigerator, and a cabinet for storage!
With any Catalina Summit Series 8 by Coachmen you will enjoy an affordable travel trailer packed with at-home comforts! The solid construction includes a Norco electromagnetic powder coated chassis, a seamless Alpha roof membrane, and full length frame outriggers for maximum support and durability. Dexter EZ lube axles with leaf spring suspension and self adjusting brakes provide smooth towing from home to campground, and the premium exterior graphics package is sure to turn heads as you travel down the highway. You will love the features included, such as a JBL Aura Cube media center, magnetic baggage door latches, 4,000 lumen interior touch lighting, LCI One Control, and the list goes on!
Have a question about this floorplan?Contact UsSpecifications
Sleeps 9 Slides 1 Length 33 ft 5 in Ext Width 8 ft Ext Height 11 ft 1 in Int Height 6 ft 9 in Hitch Weight 862 lbs GVWR 9962 lbs Dry Weight 6299 lbs Cargo Capacity 3663 lbs Fresh Water Capacity 44 gals Grey Water Capacity 40 gals Black Water Capacity 30 gals Furnace BTU 35000 btu Number Of Bunks 2 Available Beds Queen Refrigerator Type 12V GE Stainless Refrigerator Size 10.7 cu ft Cooktop Burners 3 Number of Awnings 1 LP Tank Capacity 20 lbs Water Heater Capacity 6 gal Water Heater Type Gas/Electric DSI AC BTU 13500 btu Awning Info 21' Electric w/Multicolor LED Light Strip & Remote Axle Count 2 Number of LP Tanks 2 Shower Type Tub/Shower Combo Electrical Service 30 amp Similar Travel Trailer Floorplans
We're sorry. We were unable to find any results for this page. Please give us a call for an up to date product list or try our Search and expand your criteria.
Disclaimer
All Star RV is an AMVIC Licensed Business.
Units may be equipped differently than in the website videos, photos, and/or descriptions. We strongly encourage physically viewing our inventory before completing any purchase.
All Star RV prices reflect the lowest price with factory rebates and incentives already applied.
Manufacturer and/or stock photographs may be used and may not be representative of the particular unit being viewed. Where an image has a stock image indicator, please confirm specific unit details with your dealer representative.








